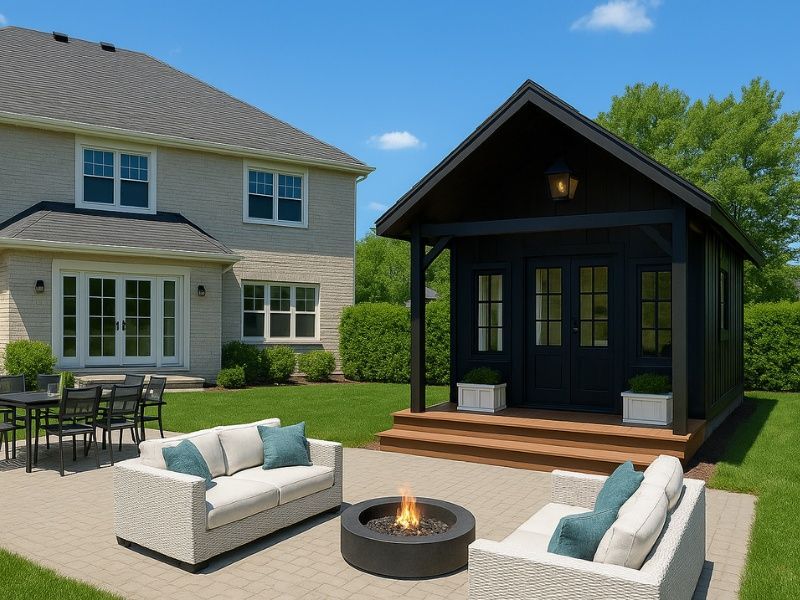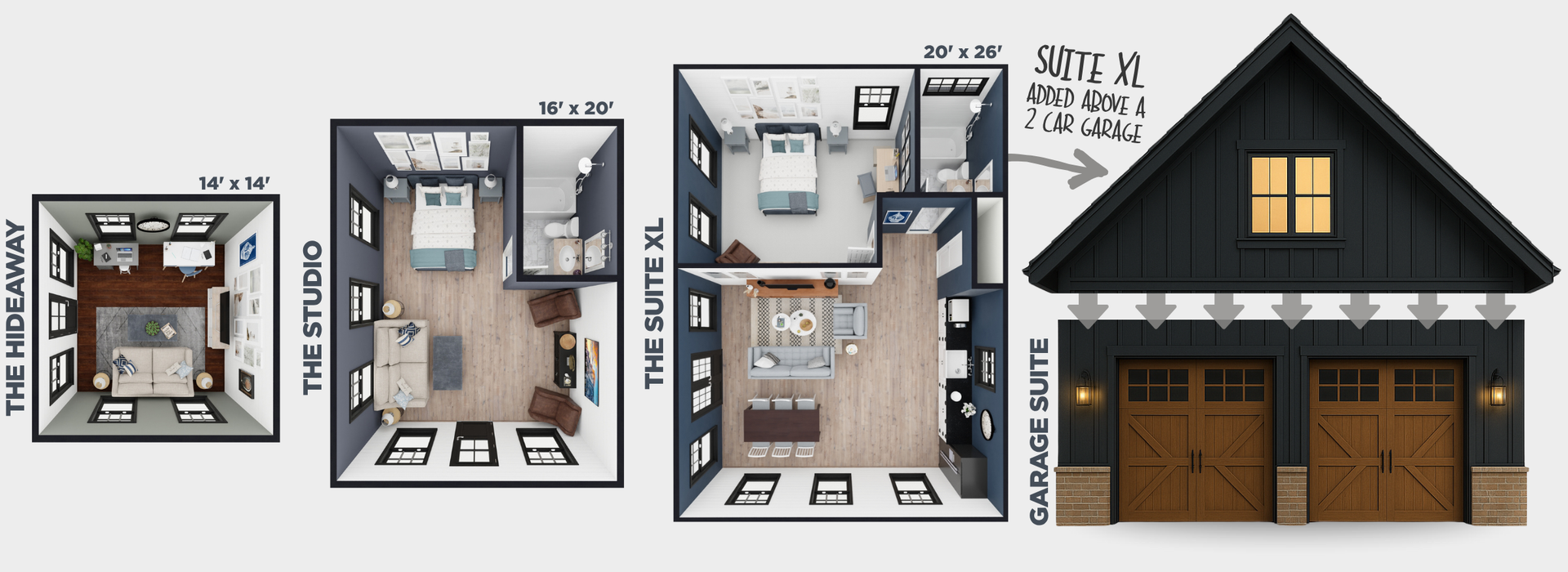Find Your Backyard's "Suite" Spot!
Add value, comfort, and income to your property with a beautifully designed backyard suite—perfect for guests, aging parents, or a profitable rental.
Backyard Suites Are Built For Life.
More than extra space—it’s new possibilities. Discover how homeowners are transforming their backyards into beautiful, functional living spaces.
Rental Income
Earn monthly with a fully rentable unit.
Guesthouse
Give family and friends a 5-star stay without taking over your home.
Home Office
Separate work from life with a peaceful creative space.
Explore Our Popular Suite Sizes
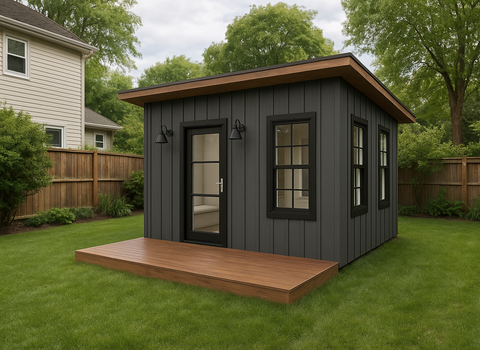
The Hideaway
14' x 14' - 196 sq ft
Perfect for a backyard office, art studio, or quiet retreat. No bathroom or bedroom, just beautifully finished open space that fits almost anywhere.
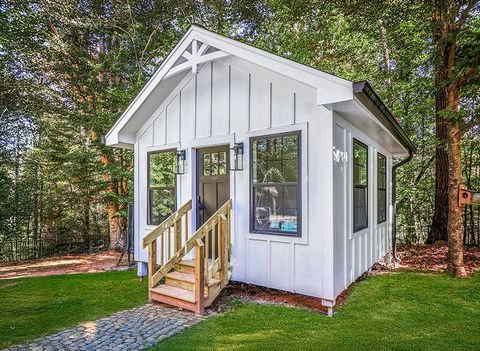
The Studio
16' x 20' - 320 sq ft
Includes everything you need in a cozy footprint—open living area with a full bathroom. Ideal for guests, remote work, or occasional rental.
The Suite XL
20' x 26' - 520 sq ft
Adds a private bedroom, full bathroom, and optional kitchenette. Great for long-term stays, rental income, or multi-generational living.
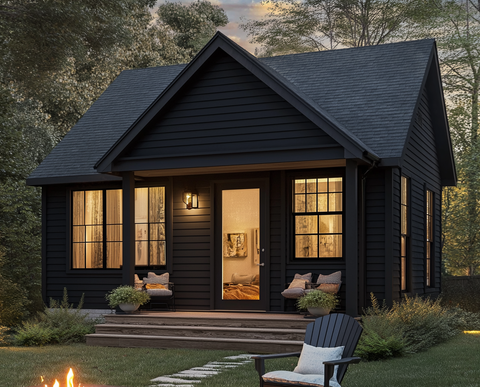
Garage Suite
SUITE XL ABOVE GARAGE
A full Suite XL placed above a two-car garage—maximize your space while adding covered parking and a luxurious second-story living area.
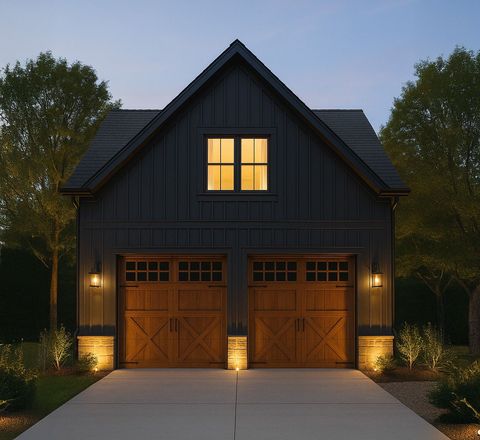
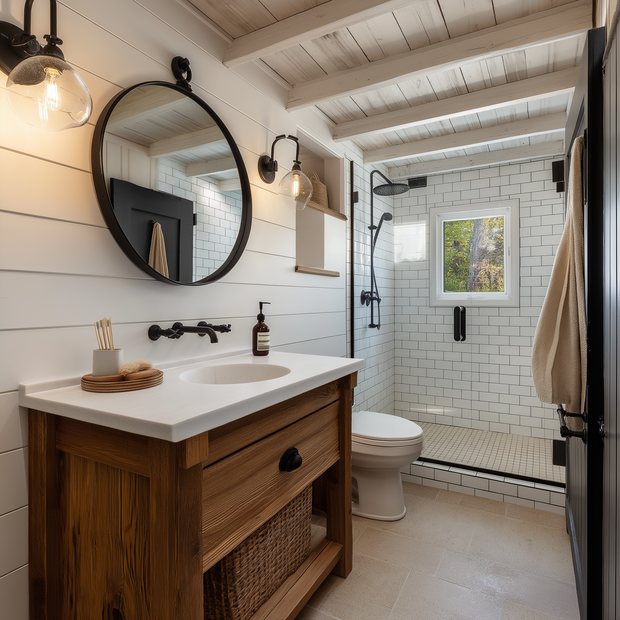
NEED A DIFFERENT SIZE?
We Can Build That!
Every Backyard Suite begins with a proven floor plan—but your space, style, and needs are unique. That’s why we offer custom sizing and layout adjustments to make your suite truly yours. Whether you need extra room for a home office, a larger living area for guests, or specific accessibility features for aging parents, our design team can tailor the footprint to fit your backyard and your vision. From window placements to porch extensions and everything in between, we’ll help you create a space that looks like it’s always belonged.
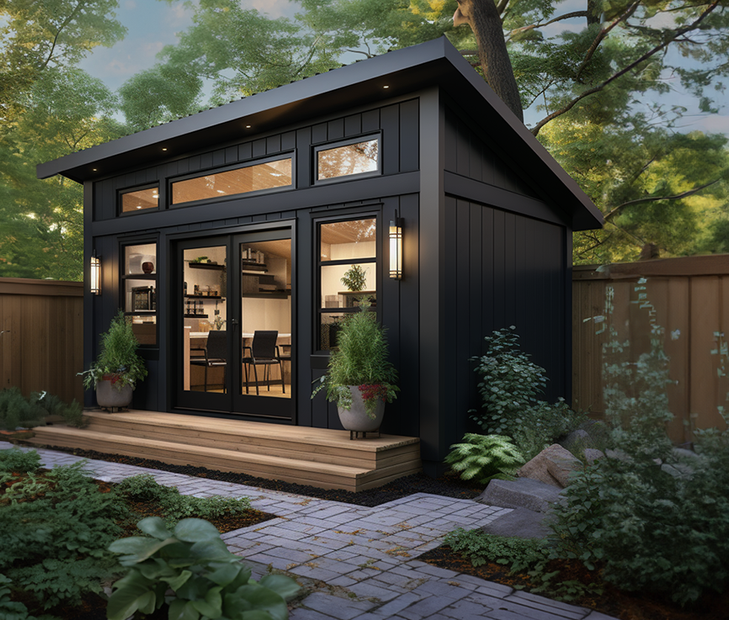
A Simple Process
Building your dream Backyard Suite doesn’t have to be complicated.
We’ve streamlined the process so you can go from idea to installation without the usual stress of a home renovation. Whether you're creating a guest space, adding a rental unit, or giving aging parents a comfortable place to stay, we make it simple:
1
CHOOSE YOUR SUITE
Browse our collection of thoughtfully designed floor plans—from compact retreats to full living spaces. Each model can be customized to match your space, needs, and lifestyle. Not sure where to start? Our team will help you compare layouts and features to find the perfect fit.
2
CUSTOMIZE THE DETAILS
Make it yours. Pick your preferred roofline, siding style, color palette, window layout, porch options, and more. Want a kitchenette? Need extra storage? We’ll guide you through every upgrade and option, balancing form, function, and budget.
3
WE BUILD IT FOR YOU
Once your design is finalized, we bring it to life. We work with trusted local contractors to ensure fast, high-quality construction—on time and on budget. You’ll stay informed every step of the way, and we’ll make sure everything is ready for move-in, rental, or relaxation.



